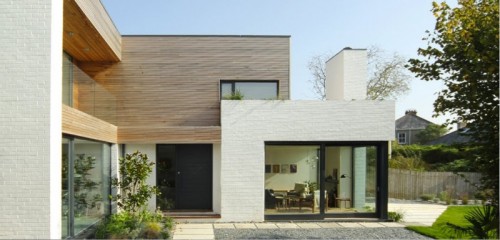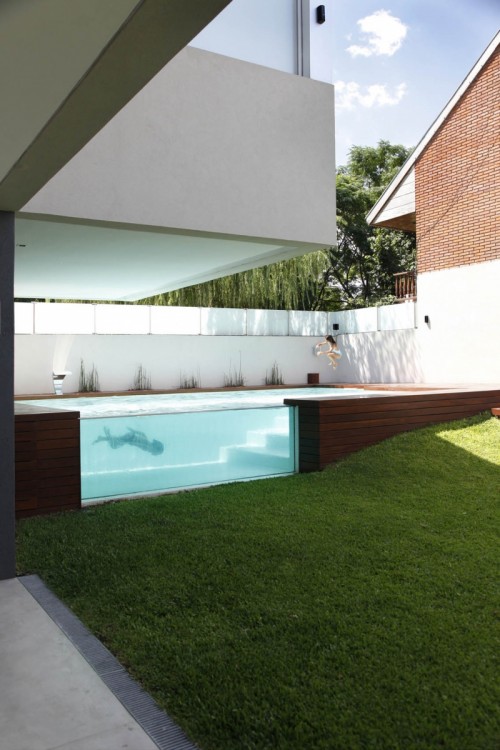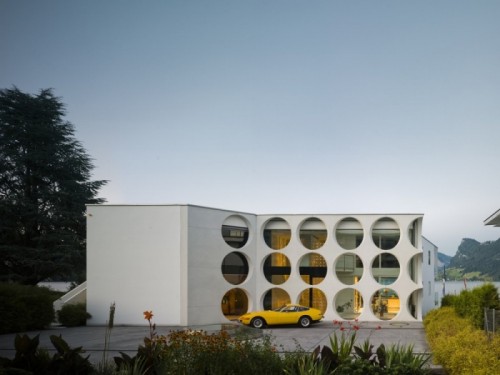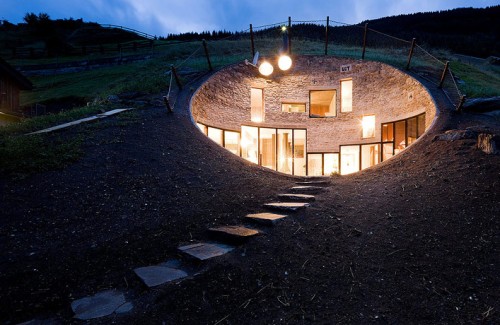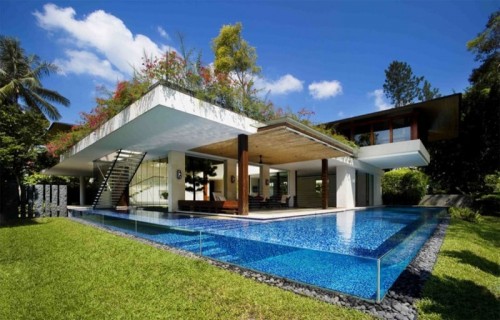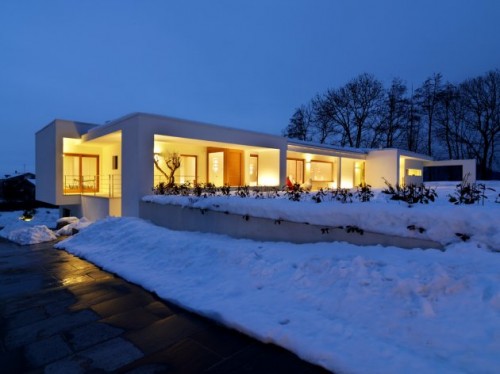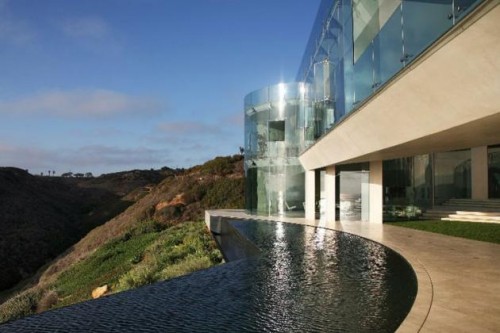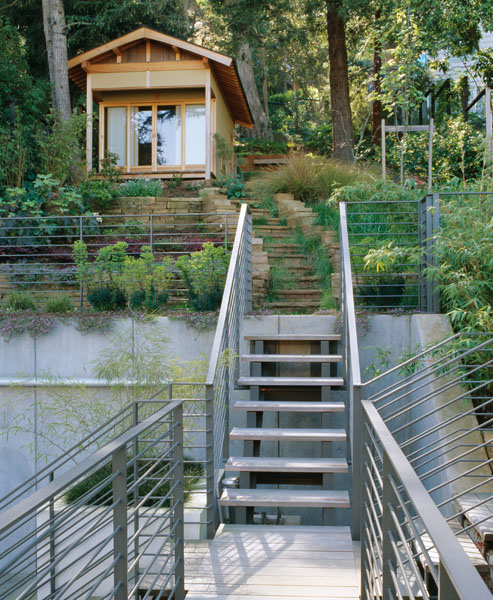This stylish modern house designed by UK-based studio features a quite practical and creative interior design. Take for example the main staircase. It not connects two levels but also provide a lot of shelves to store books and display things. On the ground level near this staircase is an open kitchen/dining area designed in minimalist...
This modern, luxurious home is designed for a couple with two kids on a 18×24 meter lot. It features an open plan and really amazing swimming pool near by. This pool is elevated above-ground which isn’t very popular way to design a pool. Thanks to such design parents can watch how their kids are doing...
This sculptural villa features very expressive, unusual and ornamental facades on both, the front and the lake side. The white concrete elements are dotted with circular openings that allow glimpses into the two-leveled orangery with its exotic plants, as well as the lounge, the guest tract and the staircase accessed through one of the openings...
Even though this modern home is almost completely embedded in the side of a hill in Switzerland it features an amazing view of surrounding nature anyway. The hill is located very close to the world famous thermal bath of Vals. Its main feature is a quite large elliptical patio that acts as a home’s facade...
The house is a contemporary version of a traditional courtyard house. It’s located in Singapore and built around a central courtyard with a double height stair and entry area forming the focal point of the project. Even though it isn’t by the beach it’s designed to looks like it’s growing from solid water and the...
Here is an amazing modern house located in Italian countryside. It’s designed by Duilio Damilano and his studio. The house is about 300 square metres (3220 square feet), with 4 bedrooms and 4 bathrooms. Like the flat landscape around it the house has quite simple shape and only one level. Thanks to the that it...
Even though this house isn’t the one that was showed in the Ironman movie it’s quite similar to it anyway. Tony Stark’s house doesn’t exist while this one is very real. Some people say that this house inspired creators of Tony Stark’s house. Razor Residence is constructed from white polished concrete and floor-to-ceiling glass. It...
Completed in 2002, this home in San Francisco is conceived as a series of interlocking forms, stepping up the hill and out of the earth to become a transparent glass form bound by the planar structure. The street level entry opens to a sculpture court where an open, steel and concrete stairway leads to a...
