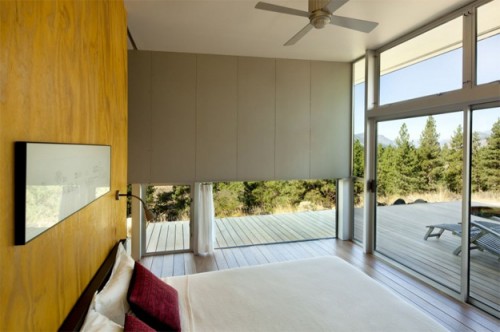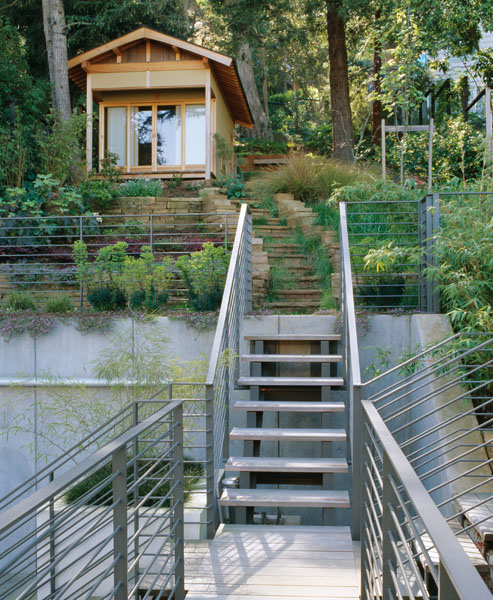The Hill House is composed of a 20′ wide x 115′ long stepped platform, a shelter formed by the roof and east wall, and several gabion stone walls. It is sited on a long, narrow, rocky hillside, sloping gently to the south and steeply to the east and west. The building is designed to catch...
Completed in 2002, this home in San Francisco is conceived as a series of interlocking forms, stepping up the hill and out of the earth to become a transparent glass form bound by the planar structure. The street level entry opens to a sculpture court where an open, steel and concrete stairway leads to a...

