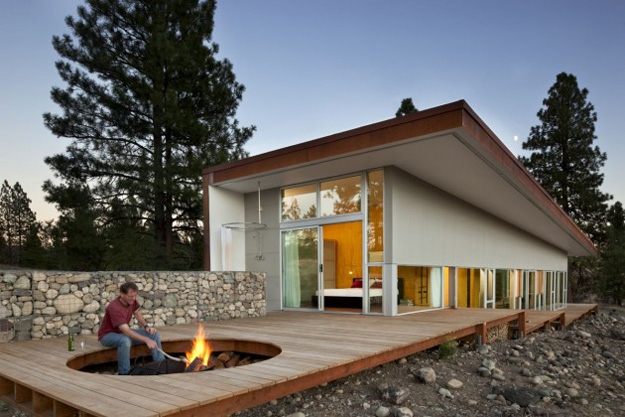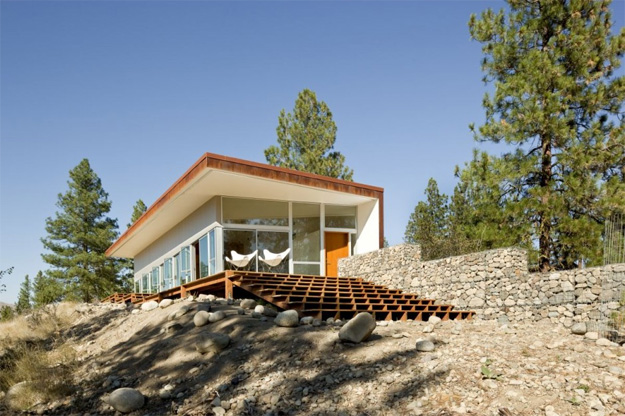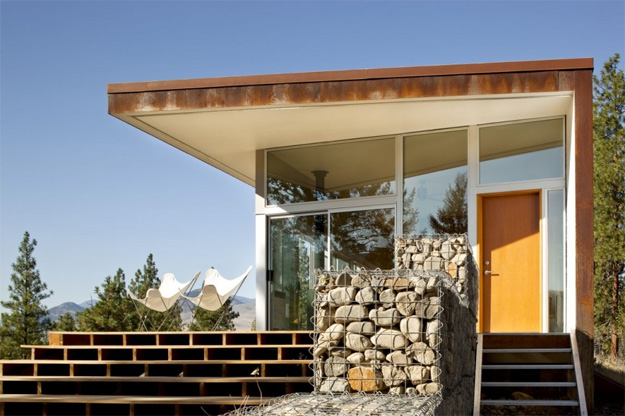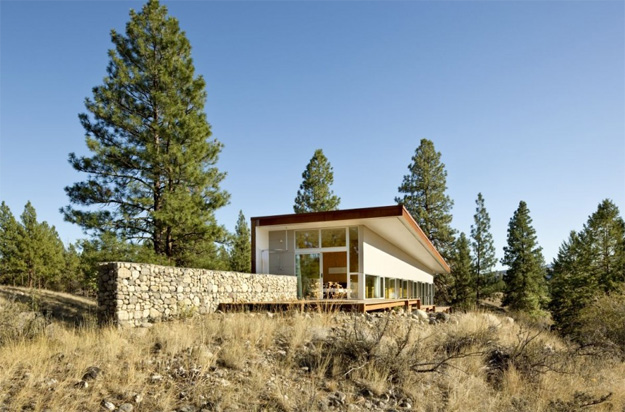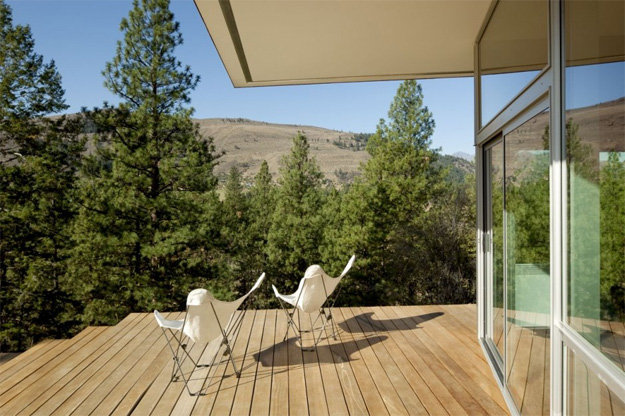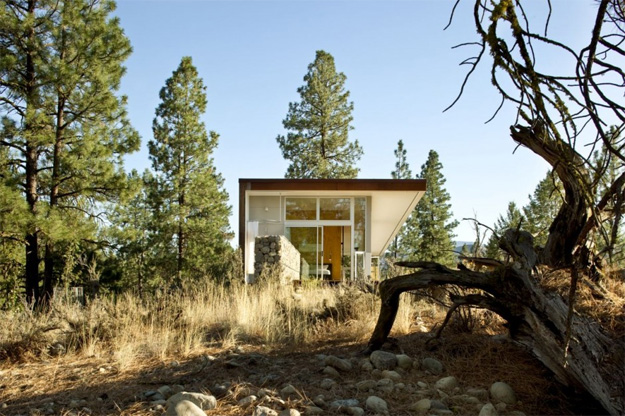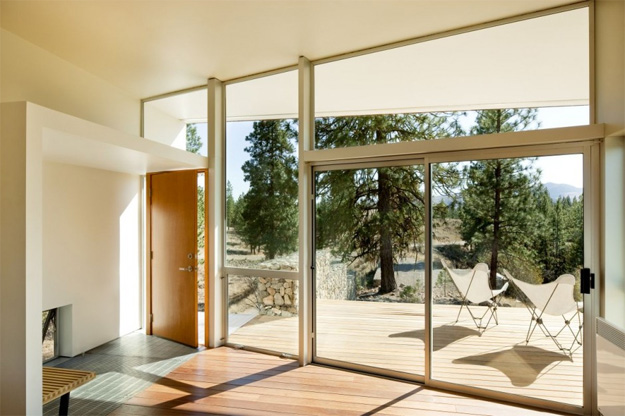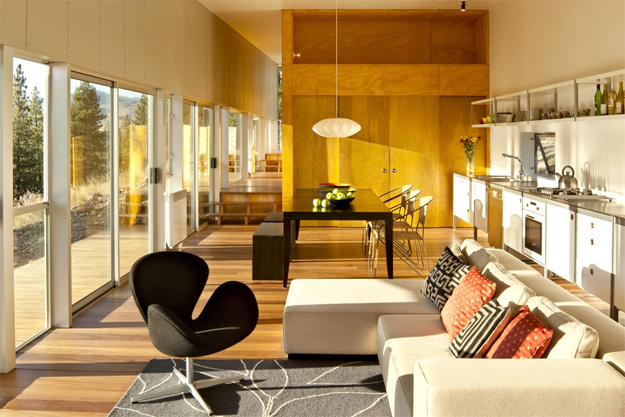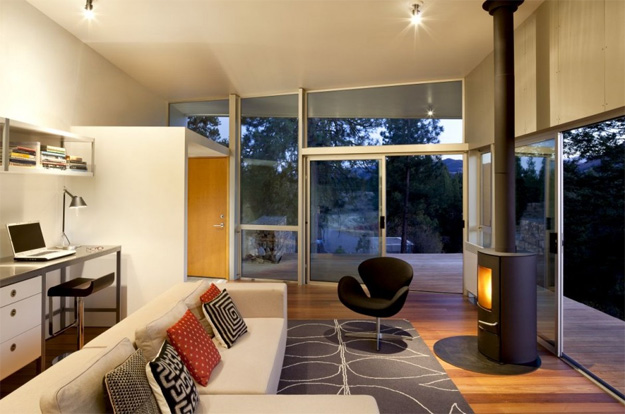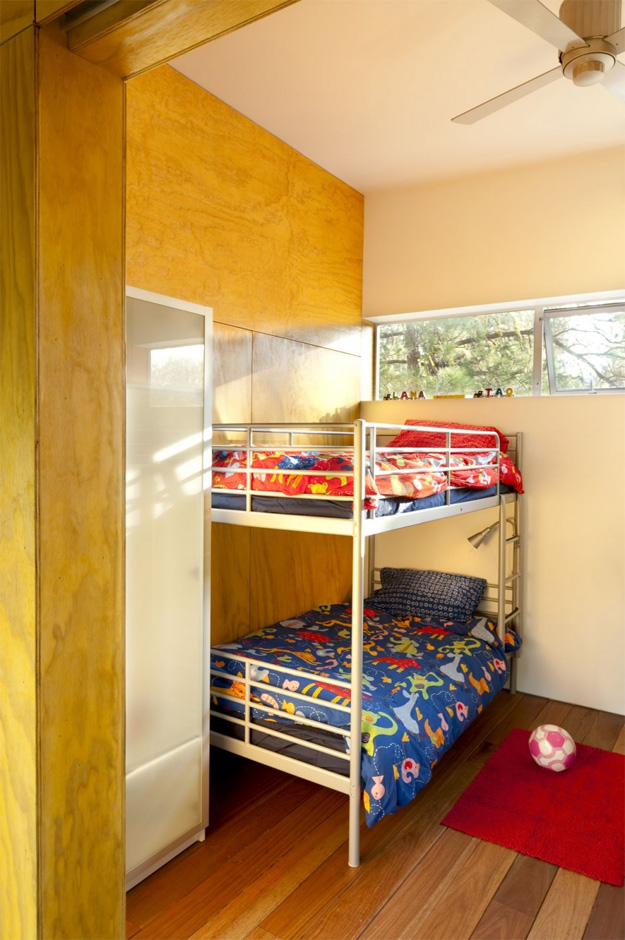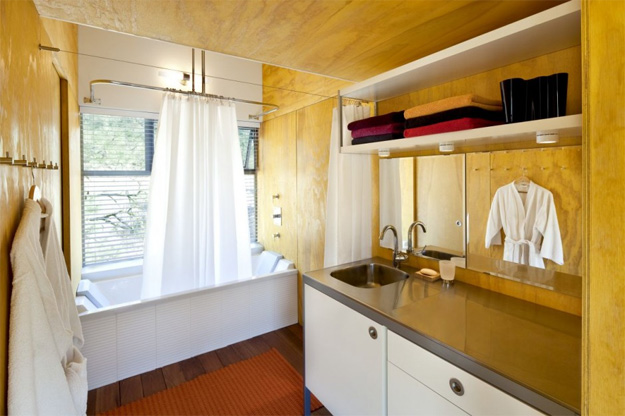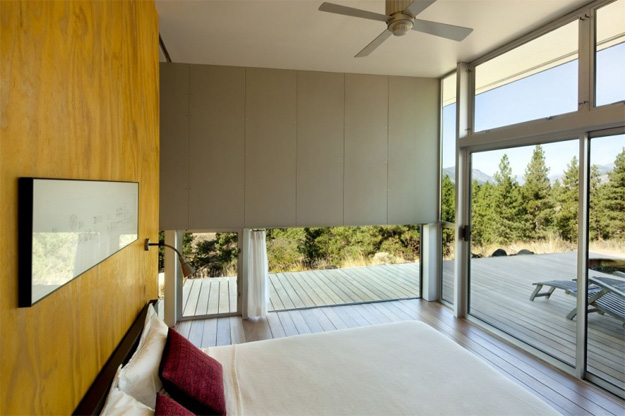The Hill House is composed of a 20′ wide x 115′ long stepped platform, a shelter formed by the roof and east wall, and several gabion stone walls. It is sited on a long, narrow, rocky hillside, sloping gently to the south and steeply to the east and west. The building is designed to catch as much views of nature around as possible. Besides many technologies of sustainable construction were implemented including recycled steel, sustainably harvested wood, on-demand hot water, low-flow fixtures and convection heat. Even though all these things are great, a built in the deck fireplace is what really catch the attention. Spending time with family and friends near it might easily become the most pleasant time for everybody who take part in that.
