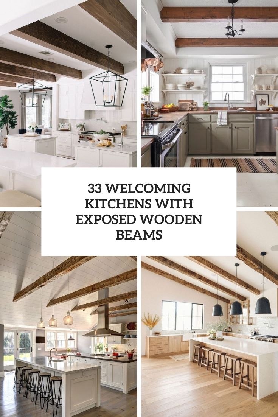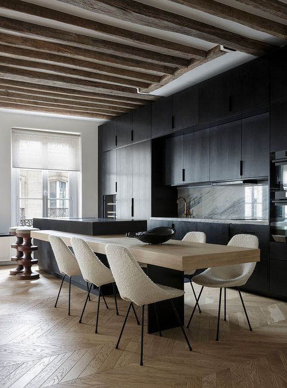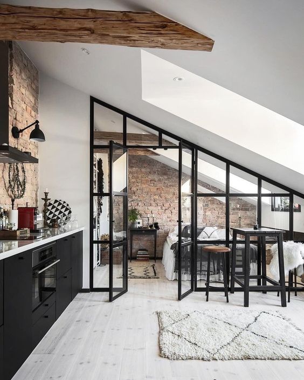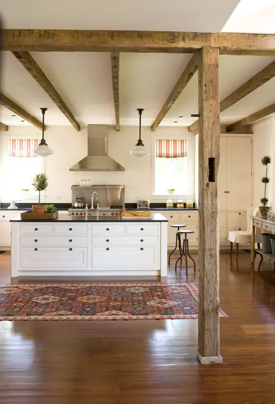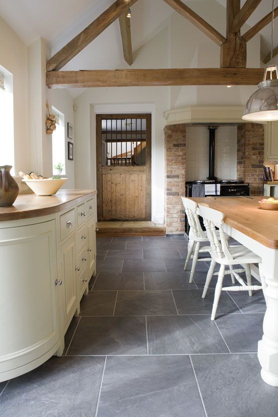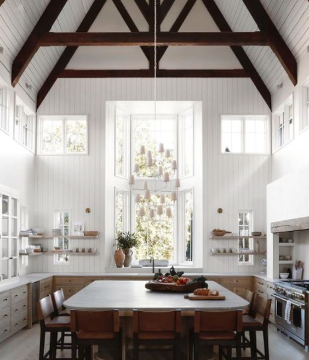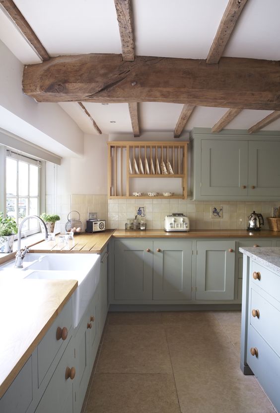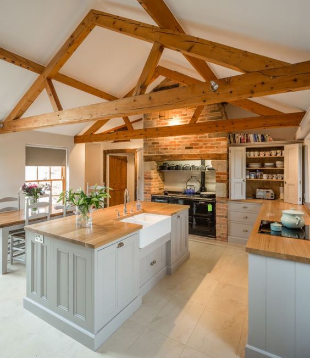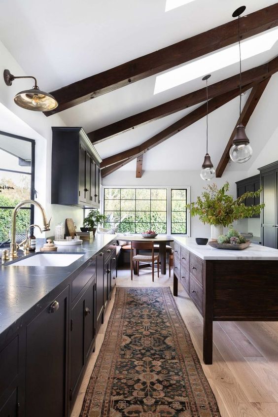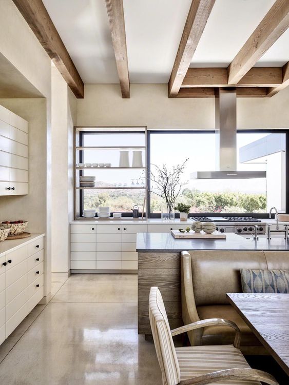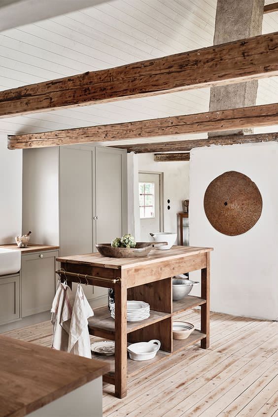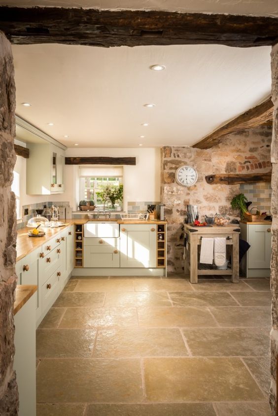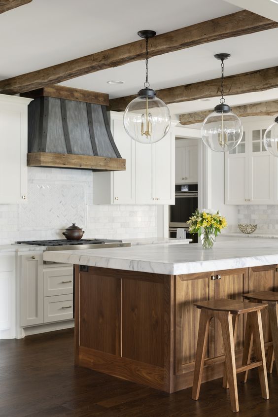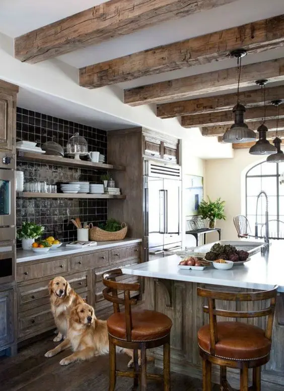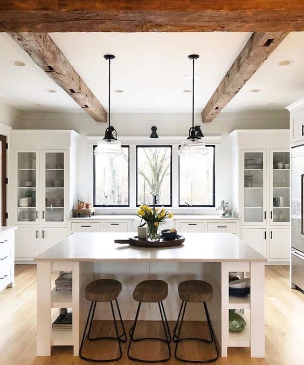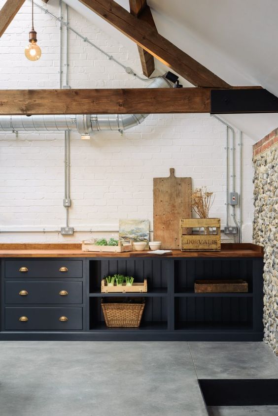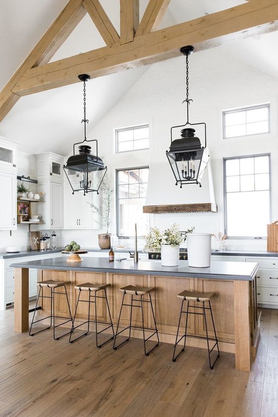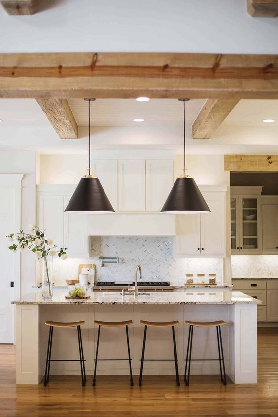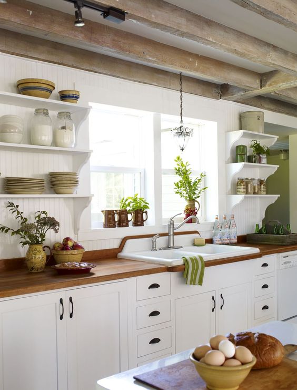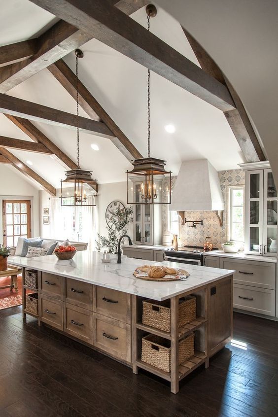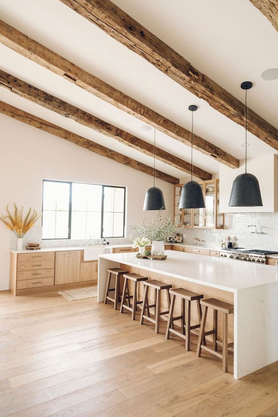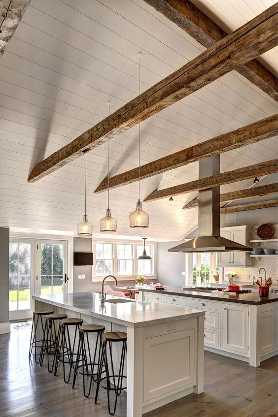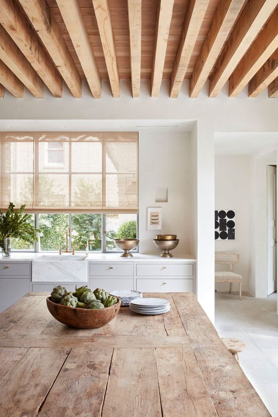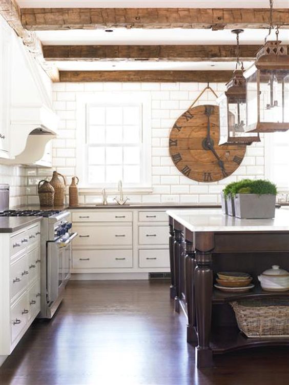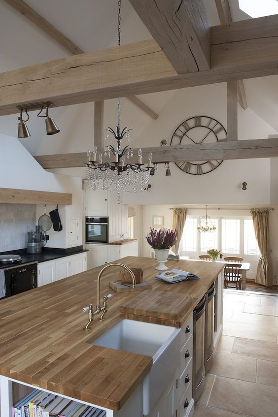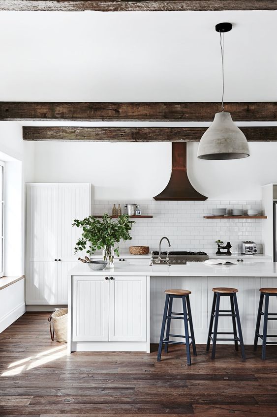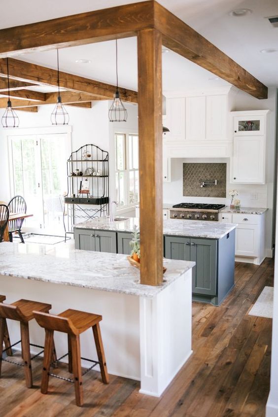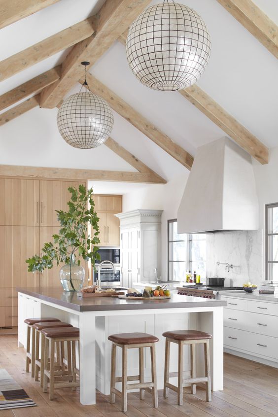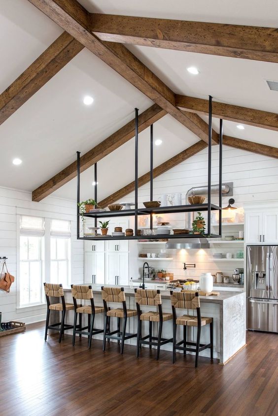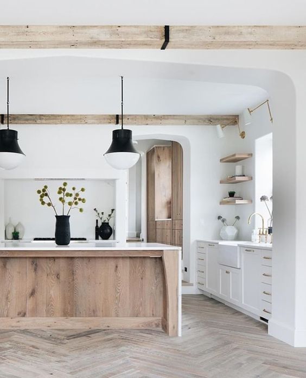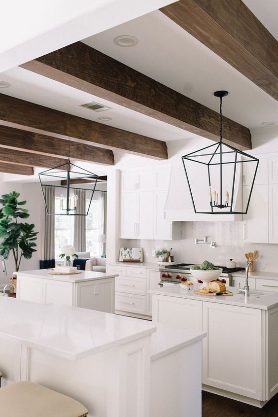Exposed wooden beams used to be a must as a structural element to support the roof but currently they aren’t needed. If you have them left in your home or if you want to have some, this is a great idea as wooden beams will provide your kitchen with coziness. Here are some pros and cons of these design elements, take a look before you decide to remove or leave them.
Pros
Exposed wooden beams add coziness and bring charm to the space, they work for literally any decor style matching or contrasting it, and if you are going to make them yourself, you can easily vary them and find a very matching option for your interior.
Because the weight of the structure is supported by posts (that doesn’t go to faux wooden beams) that are spaced relatively far apart, post and beam construction allows for large expanses of glass. Consequently, post and beam houses often feature large windows. Furthermore, post and beam houses usually feature high vaulted ceilings, creating a large, roomy living space.
Because the timber used in constructing a post and beam structure must be denser and stronger than in light frame buildings, it is more fire resistant. Light frame buildings are often built from softwood, which is less dense and more porous, making them more susceptible to fire.
A black contemporary kitchen with a white stone backsplash, a matching kitchen island, a built-in table and wooden beams.
A catchy black attic kitchen with white countertops, an exposed brick backsplash, a wooden beams and a glass wall and doors leading to the bedroom.
A contemporary kitchen with stained cabinetry, open shelves, a white hood, wooden beams that echo with the cabinets.
A cozy rustic chic kitchen with neutral cabinets, black countertops, wooden beams and pendant lamps plus bright textiles.
A creamy vintage kitchen with wooden beams, neutral cabinetry, butcherblock countertops, a hearth accented with exposed brick.
A double-height kitchen with dark stained wooden beams, light-stained cabients, a large table in its center and leather stools.
A farmhouse kitchen with olive green cabinetry, butcherblock countertops, wooden beams that echo with them and open shelving.
A light grey kitchen with shaker cabinets, butcherblock countertops, wooden beams on the ceiling and some open shelving.
A modern farmhouse kitchen with grey furniture, light-stained butcherblock countertops, an exposed brick wall and wooden beams.
A modern farmhouse kitchen with navy cabinets, a dark stained kitchen island, dark stained beams and vintage lamps.
A modern neutral open layout with wooden beams, sleek white kitchen and a dining zone with a leather sofa and striped chairs.
A pretty grey kitchen with shaker cabinets, wooden beams, butcherblock countertops and a stained kitchen island is cool.
A rustic kitchen with stone walls, wooden beams, light grey cabinetry, butcherblock countertops and built-in lights is cool.
A rustic kitchen with white shaker cabinets, a stained wood kitchen island, white stone countertops, a wooden hood and pendant lamps.
Cons
If the room that features lots of wooden beams and pillars doesn’t show off many or large windows, it’s gonna be darker than usual, and that’s definitely a not very pleasing thing.
As opposed to light frame construction, building a post and beam home requires large pieces of high quality timber cut from large trees. Moreover, these heavy pieces of wood must be moved into place using some kind of crane, whereas light frame construction can be assembled from a large quantity of light pieces. In addition, because post and beam construction relies on a fewer number of structural elements, their placement must be more precise. This expertise is often difficult to come by and, therefore, is expensive, so the costs are raising.
Another disadvantage of post and beam buildings is their susceptibility to rotting. Often beams are on the outside of the home and are not covered. This exposure allows the beams, which are essential structural elements, to rot over long periods of time. Furthermore, the large amounts of exposed wood on the exterior of the house are more susceptible to infestation by a variety of harmful pests, especially termites and carpenter ants. Now you know all the features of wooden beam constructions, would you get them for your own home?
A rustic kitchen with wooden beams that match stained kitchen cabinetry, a black tile backsplash and a row of pendant lamps.
A serene white kitchen with glass cupboards and windows instead of a backsplash, a large kitchen island with open storage.
A vintage farmhouse kitchen with navy cabinets, wooden beams, a stone accent wall and rich-stained countertops and pendant lamps.
A white and airy famrhouse kitchen with a stained kitchen island, wooden stools, wooden beams and black pendant lamps.
A white and grey kitchen with a large kitchen island, white stone countertops, light-stained wooden beams and black pendant lamps.
A white farmhouse kitchen with butcherblock countertops, open shelves, green touches and reclaimed wooden beams on the ceiling.
A white farmhouse kitchen with shaker cabinets, a stained kitchen island, wooden beams and elegant pendant lamps hanging down.
A white farmhouse kitchen with shaker cabinets, white stone countertops, a light aqua kitchen island, wooden beams on the ceiling.
A white farmhouse kitchen with stained cabinets, a stained kitchen island and stools and stained wooden beams.
A white farmhouse kitchen with weathered wooden beams, white shaker cabients and a large kitchen island, an additional one with an eating zone.
A white farmhouse kitchen with wooden beams on the ceiling, a stained table as a kitchen island plus lots of greenery.
A white kitchen with a subway tile backsplash, weathered wooden beams, a dark stained kitchen island and greenery.
A white kitchen with black and butcherblock countertops,wooden beams, a crystal chandelier and gold fixtures.
A white kitchen with planked cabinets, a large kitchen island, a white subway tile backsplash, dark wooden beams and a concrete pendant lamp.
A white kitchen with shaker cabinets, a grey tile backsplash, a slate grey kitchen island, white stone countertops and wooden beams with pendant lamps hanging from them.
A white light-filled kitchen with sleke cabinets, a large hood, wooden beams, sphere lamps, a large kitchen island with an eating space.
A white modern farmhouse kitchen with planked walls, wooden beams, a large kitchen island, woven chairs and a suspended shelf.
An airy kitchen with white cabinets, a stained kitchen island, wooden beams and open shelves that echo with this island is wow.
An airy white kitchen with shaker cabinets, a hood, stained wooden beams and two small kitchen islands plus pendant lamps.
