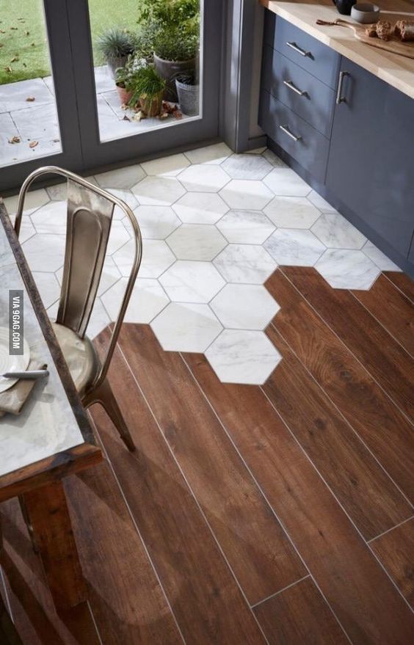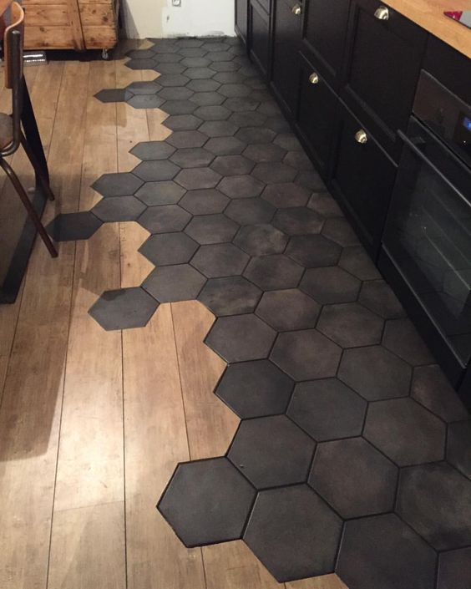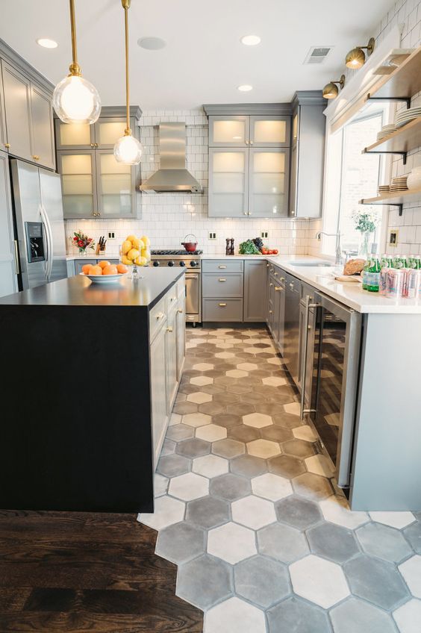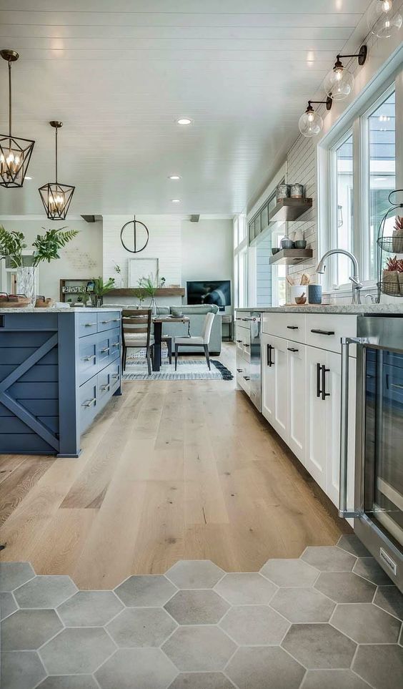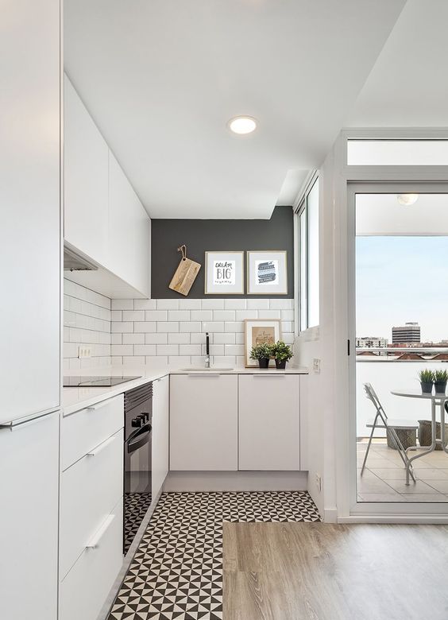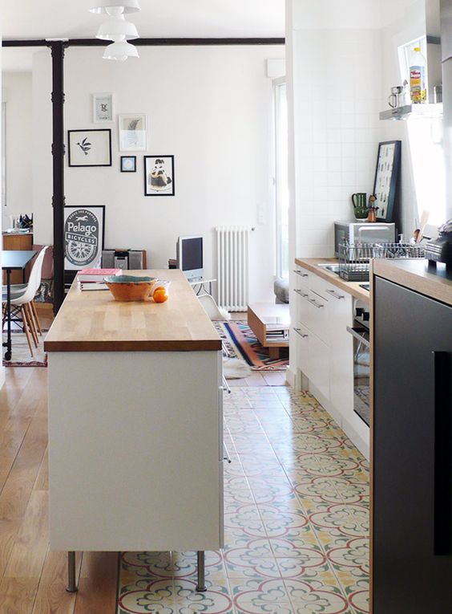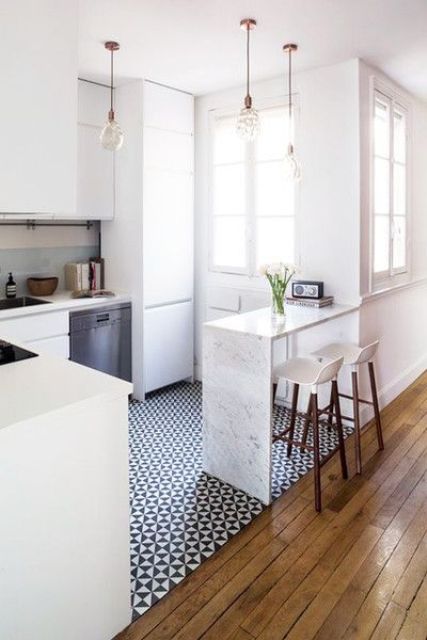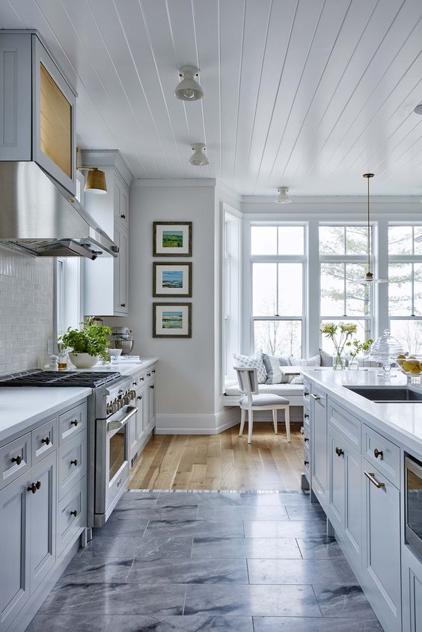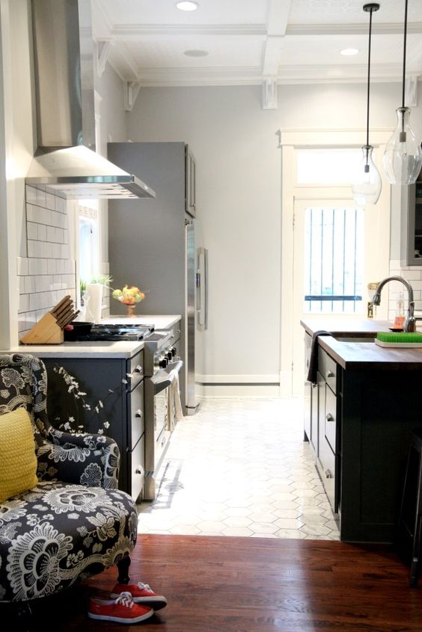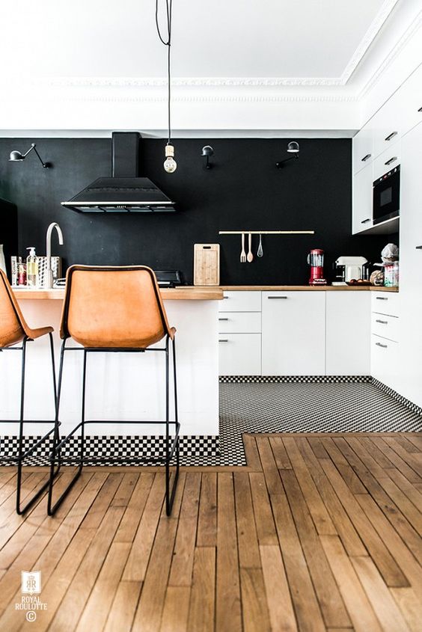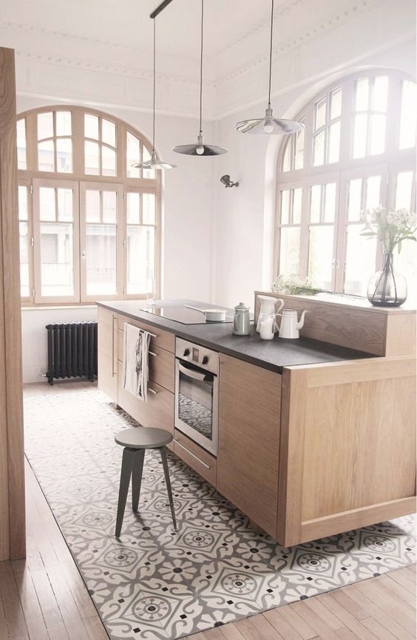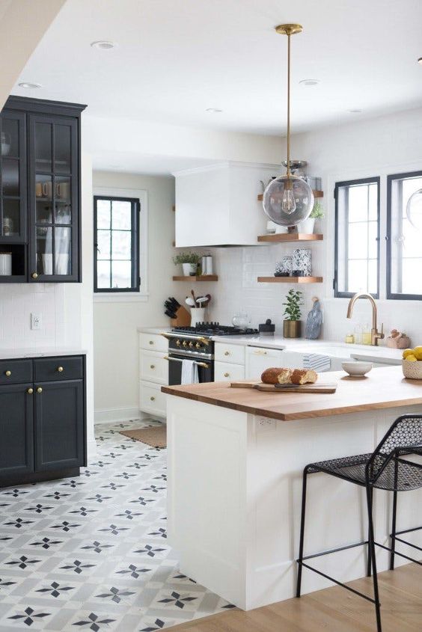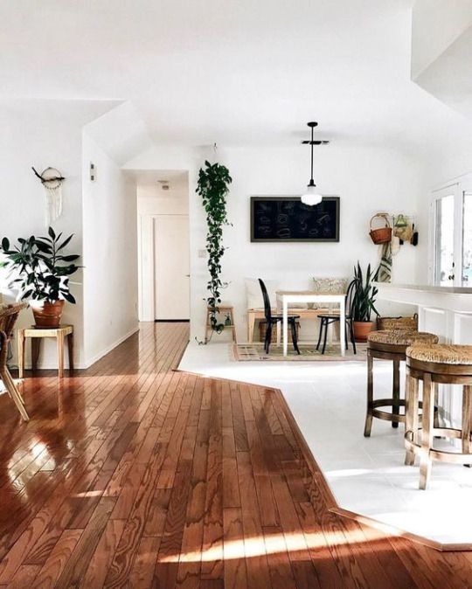We continue sharing some floor transition ideas, and today’s roundup is about kitchens. What’s so special about floor transitions in the kitchen? Some homeowners prefer covering the whole kitchen floor with some tiles or else but a more modern ideas, which is ideal for open layouts is to keep this type of flooring to only a certain zone – the cooking one. Here are some examples of both ways.
Gradual Transition
Gradual transitions are a hot and trendy idea, they look very catchy. The most popular idea here is cladding the most walkable and covering the rest of the space with laminate or wood – the bolder the contrast is, the catchier your space will be.
The most walkable zone clad in black matte tiles and the rest of the space is clad with light-colored laminate.
Sharp Transition
Sharp transitions are more traditional – you usually clad the kitchen space and further just being with new flooring. But you may also add a fresh touch to the space covering only the most walkable zone or the kitchen island space. Get inspired!
A tiny practical zone clad with geometric black and white tiles and the rest of the space done with laminate.


