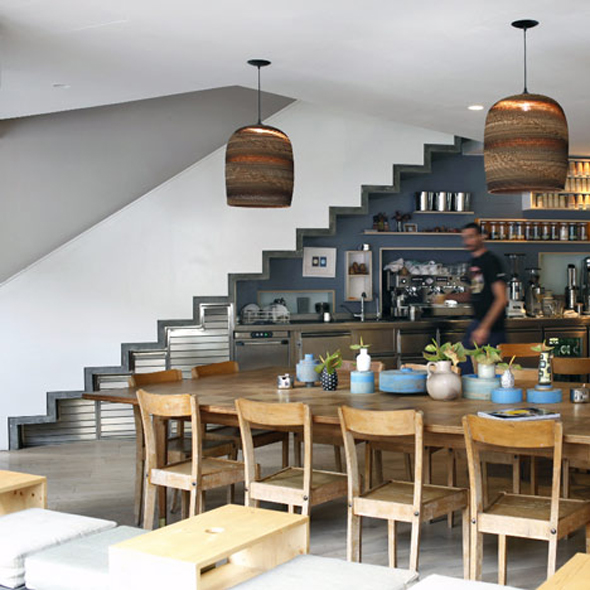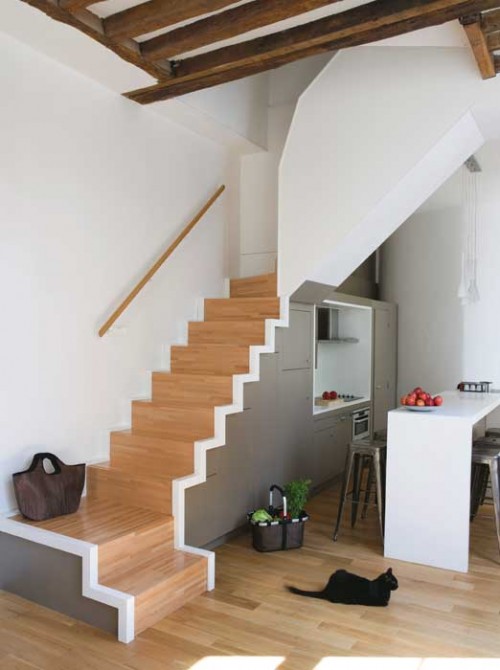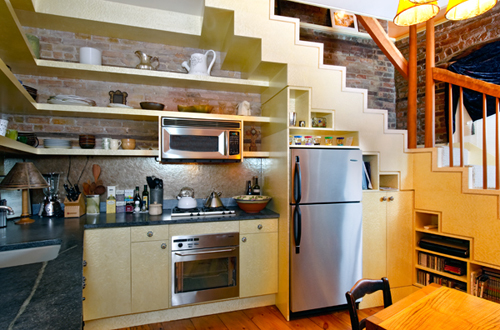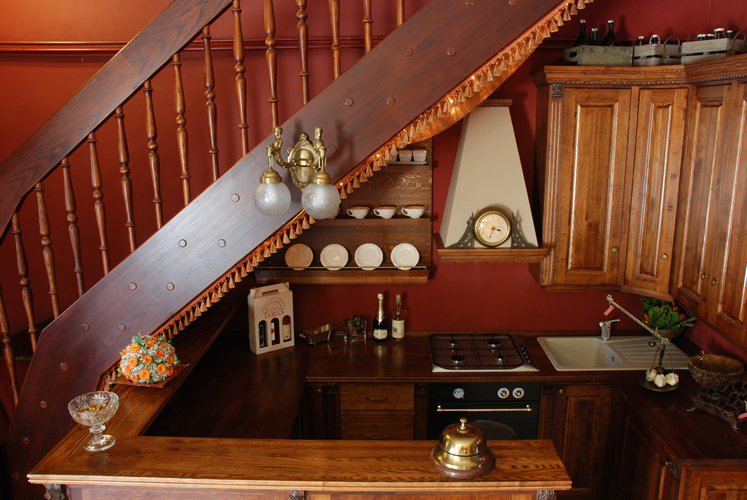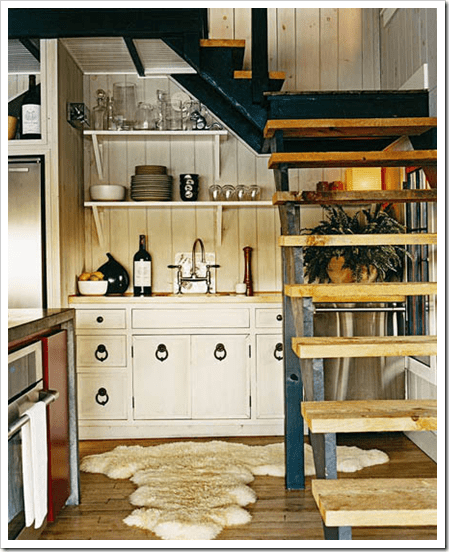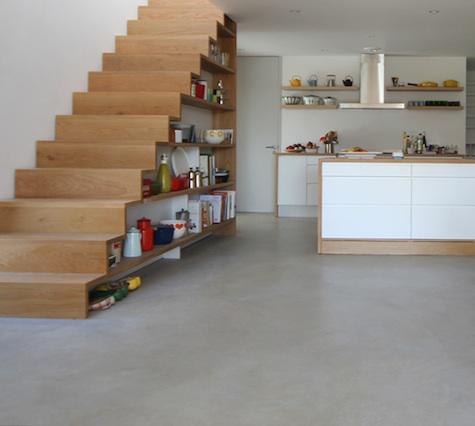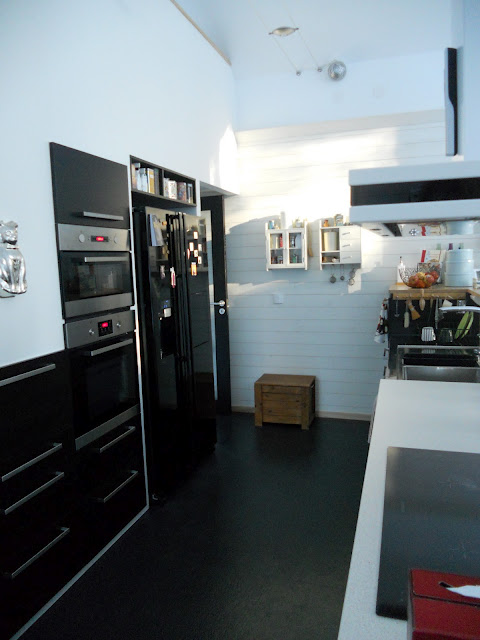Kitchen Under The Staircase (via blog).
A while back we already showed you a bunch of cool space saving solutions to use the space under the stairs. Although I want to be more specific and show you how you can use this space to fit a kitchen there. That’s great solution for a small kitchen when the space is at a premium. Although such kitchen should be carefully planed. You need to decide what goes under the lowest part of the stair, what under the highest and many other similar things. Although with a good planing you can even buy cabinets from IKEA and use them to design such kitchen. Do you think it’s a good idea to use the space under the stair for the kitchen? Let me know in the comments.
Contemporary Kitchen Under The Stairs (via shelterness).
Kitchen With Open Shelves Under The Staircase (via blog).
Traditional Solid Wood Kitchen Under The Stairs (via 1900).
Small Yet Cozy Kitchen Under The Stairs (via bleuepiece).
Kitchen Under The Stairs In A Large House (via linea-studio).
Modern Built-In IKEA Kitchen Under The Stairs (via ikeahackers).
